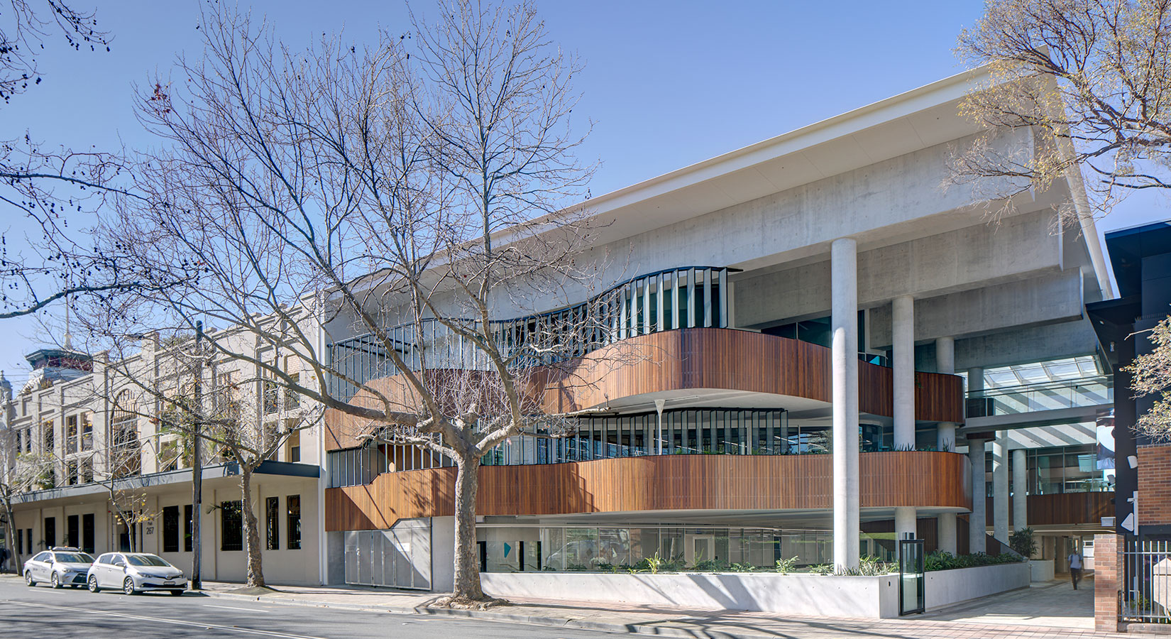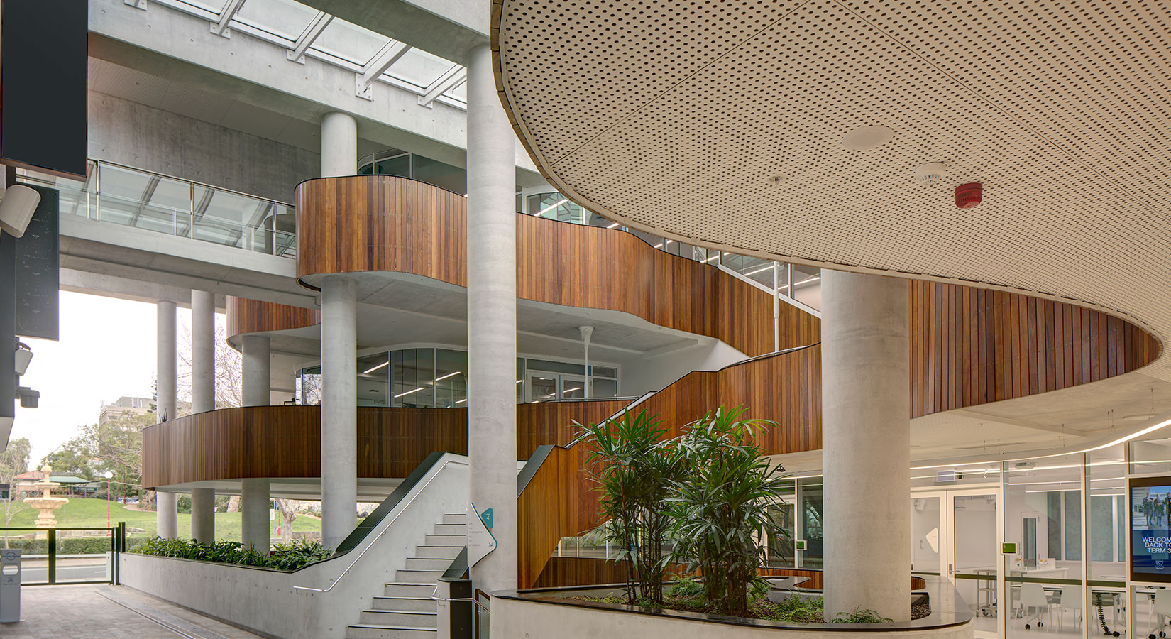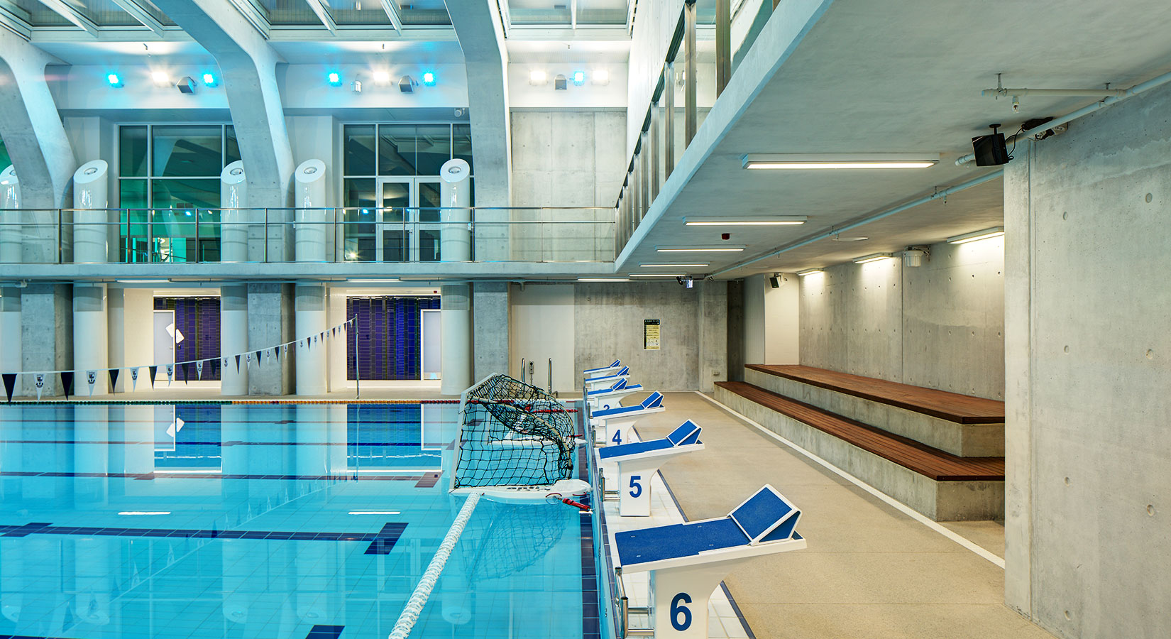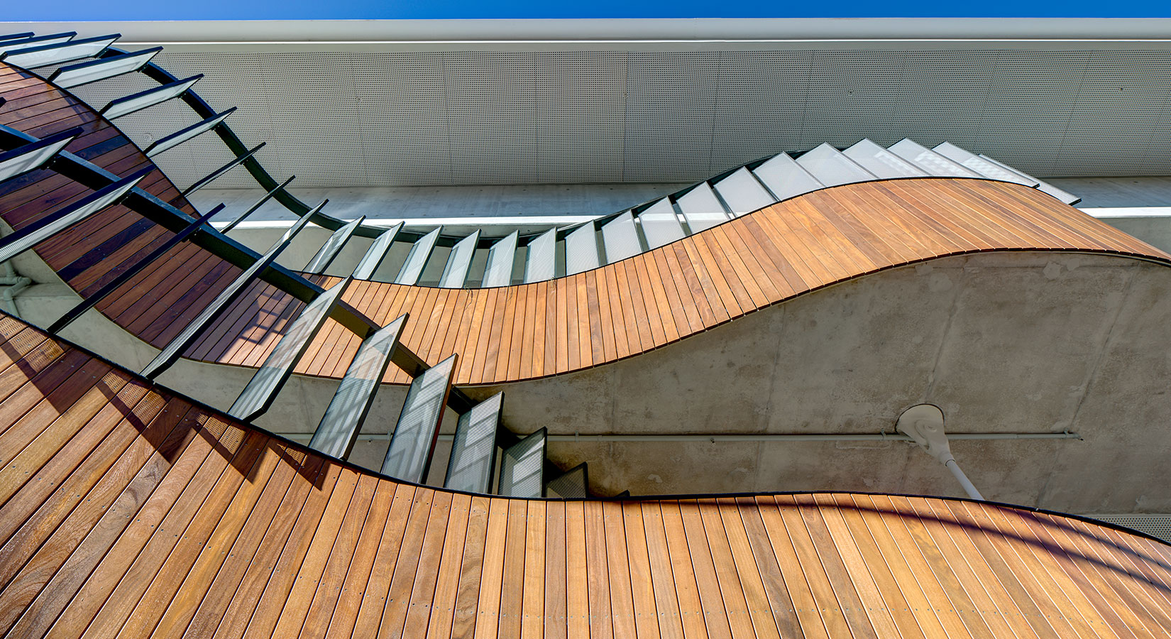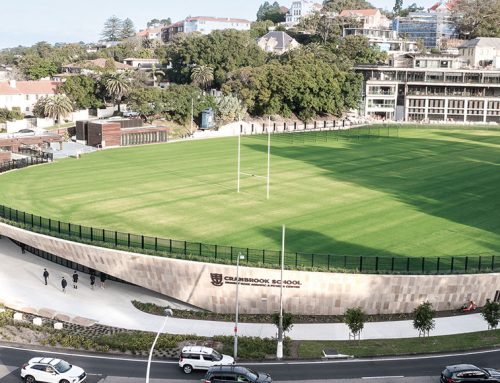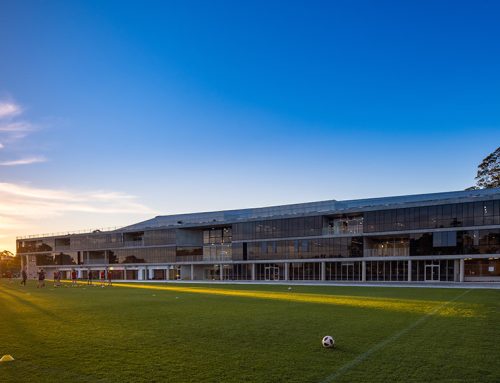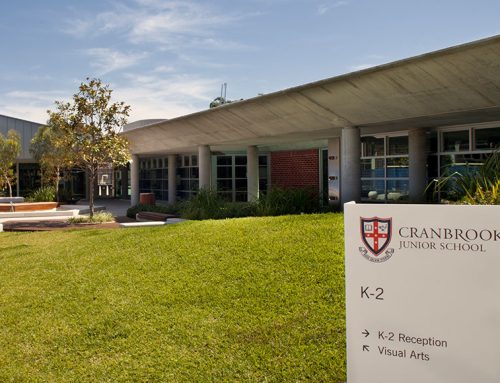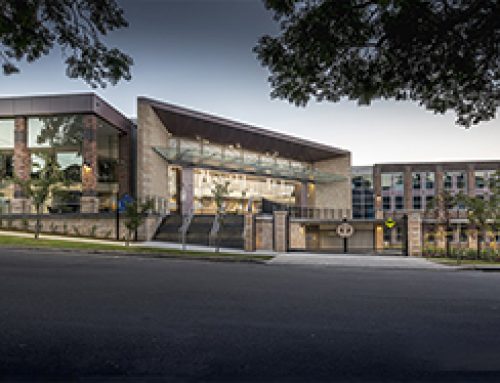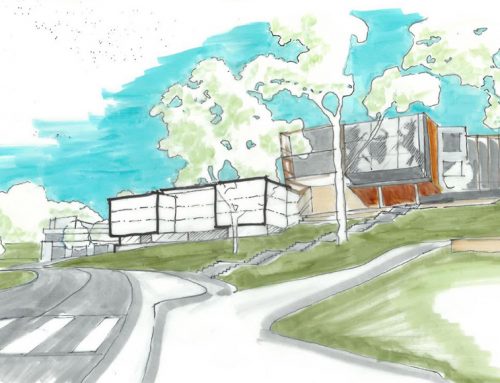WENONA SCHOOL – Project Archimedes
Project Details
Project Archimedes is a six-level building, including substantial space that has been created through 4 levels of below-ground excavation. The flagship features of the building are the water-polo ready 25m swimming pool and a learn-to-swim pool. The swimming facilities are complemented by a multifunctional gym and cardio space. STEM facilities include 5 new dedicated laboratories, 2 refurbished laboratories and 2 science GPLA’s, plus a dedicated food technology classroom. The project also provides a new amphitheatre accommodating around 100 students, a new campus link bridge, and multiple large informal collaborative spaces, including indoor spaces and outdoor terraces. The building is provided with extensive monitoring systems that provide content about the building’s systems and energy usage, relevant to STEM education. EPM Projects provided end-to-end Project Management services commencing with finalising agreements with project consultants, developing a strategy and managing the processes to complete design documentation and planning approvals, tendering, assessment and recommendation of tenders, and contract administration during construction.

