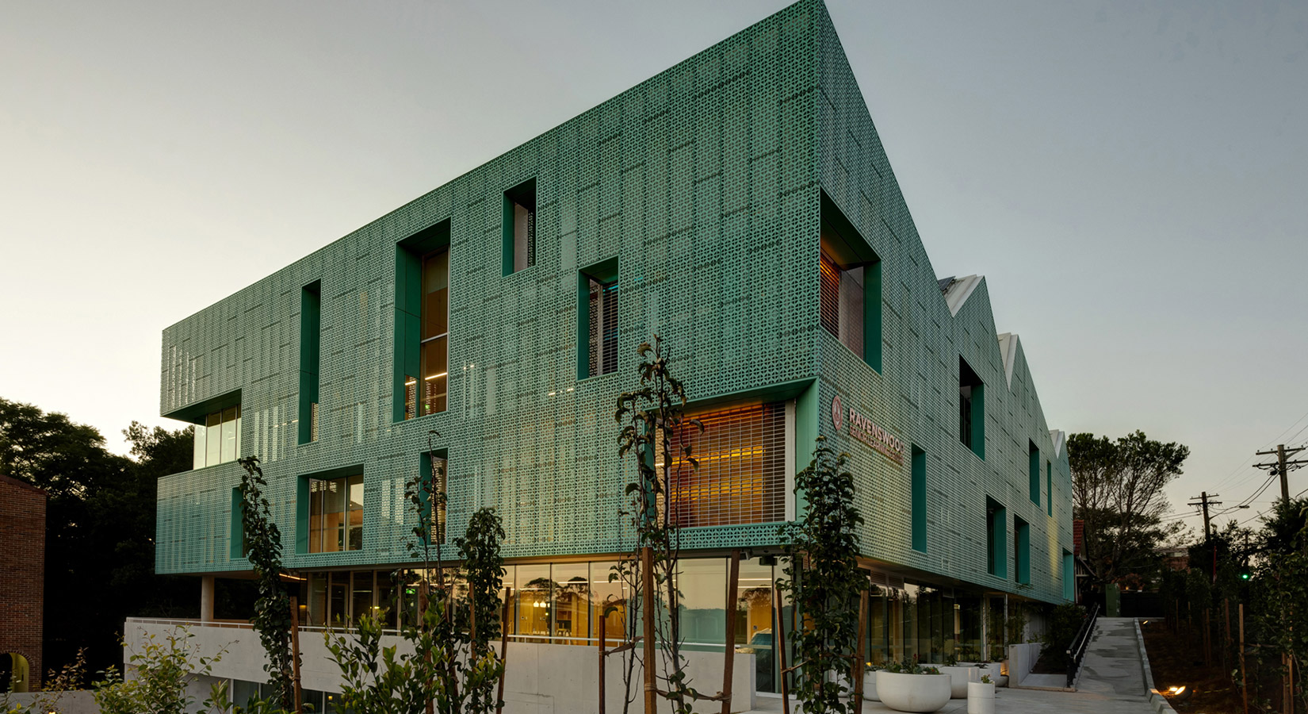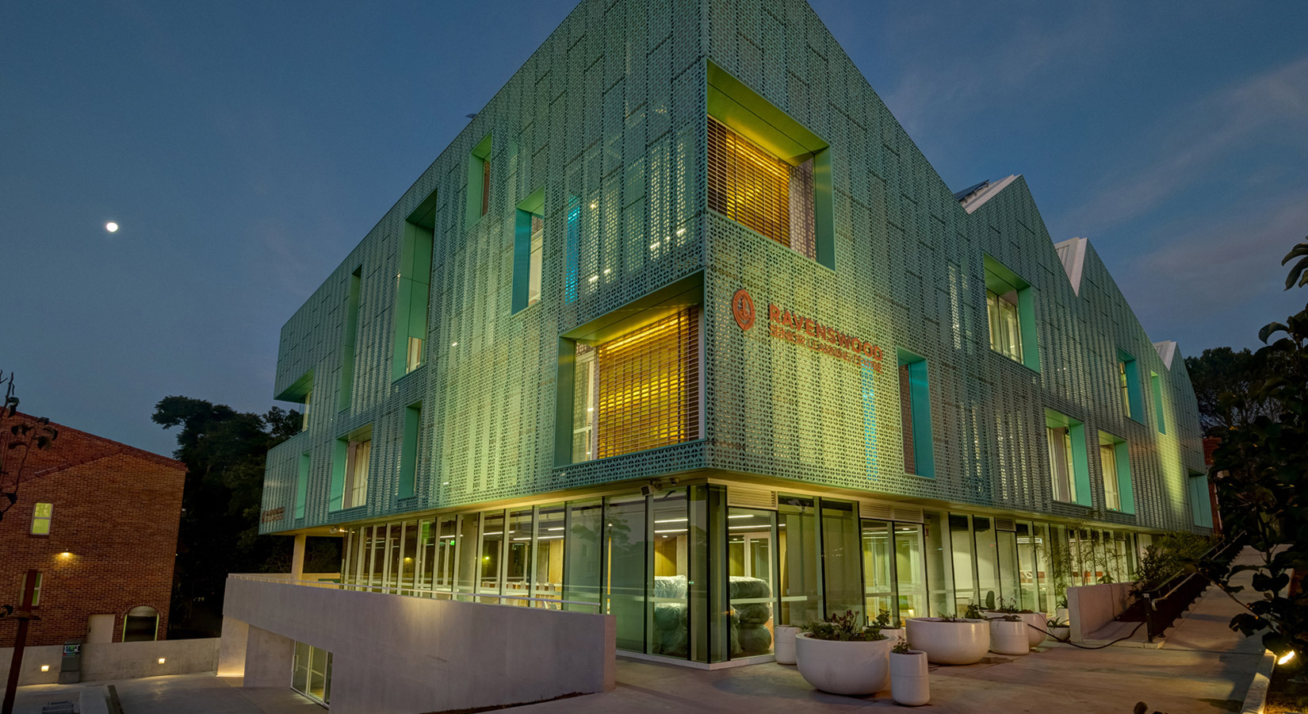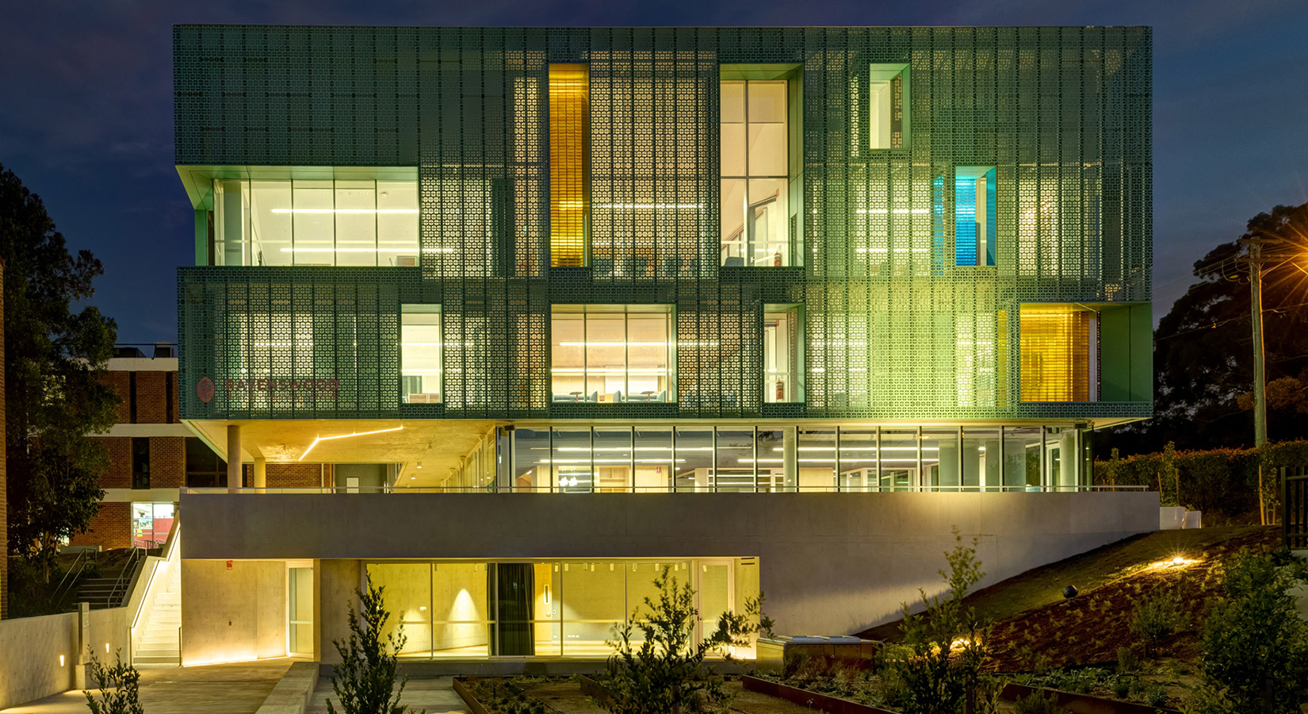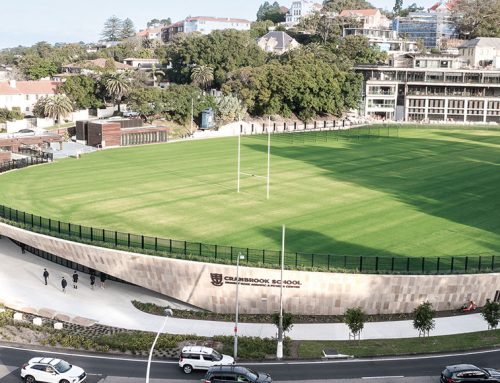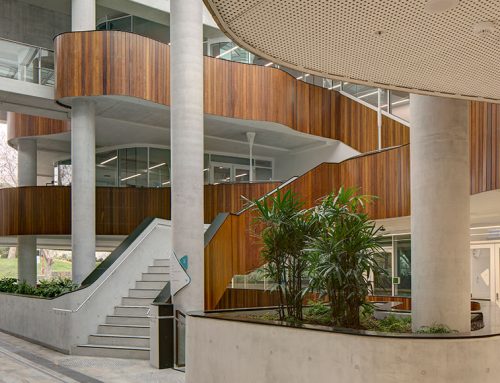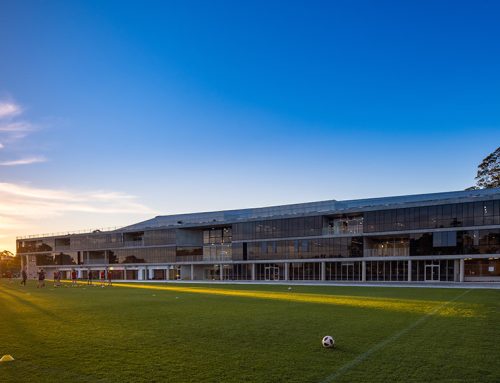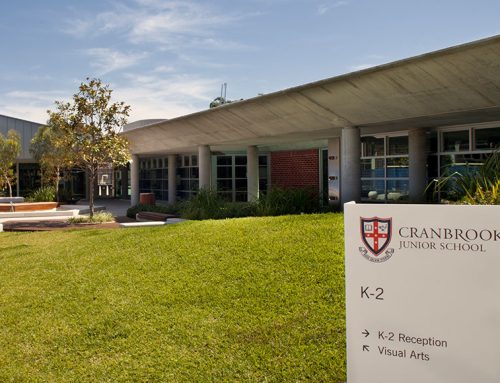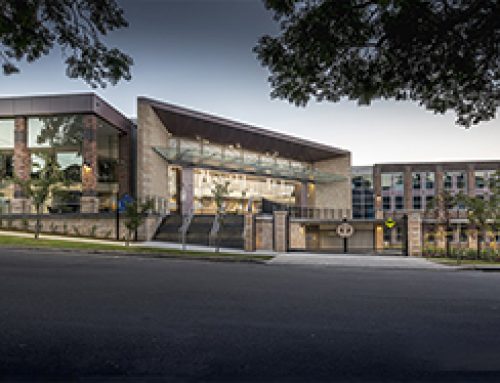RAVENSWOOD SCHOOL FOR GIRLS – NEW SENIOR LEARNING CENTRE
Project Details
The project involved the demolition of two existing buildings and the construction of a new 4 level Student Learning Centre (SLC). Included in the works was the re-purposing of an existing demountable structure housing 5 classrooms to align the use with the adjacent playing oval. The SLC contained a number of discreet learning spaces that provide both traditional classroom space as well as dynamic collaborative spaces for group learning and senior student indoor recreation. Spatial planning allowed for room size to be adapted as required for size of class. The ground level provides a transition space for physical activity from the adjacent oval that can be treated as an internal or an external space via the use of a sliding door arrangement. The project represents Stage 1 of a Campus Master Plan that will provide a future connection to the adjacent oval with a running track planned around the perimeter of the SLC. The works were subject of approval as Complying Development under the provisions of the State Environmental Planning Policy (Educational Establishments and Child Care Facilities) 2017 [ESEPP]. EPM Projects provided end-to-end project management services commencing with formalising agreements with the project team, developing a strategy and managing the processes to obtain design and planning approvals, tendering, assessment and recommendation of tenders, and contract administration of the construction contract.

