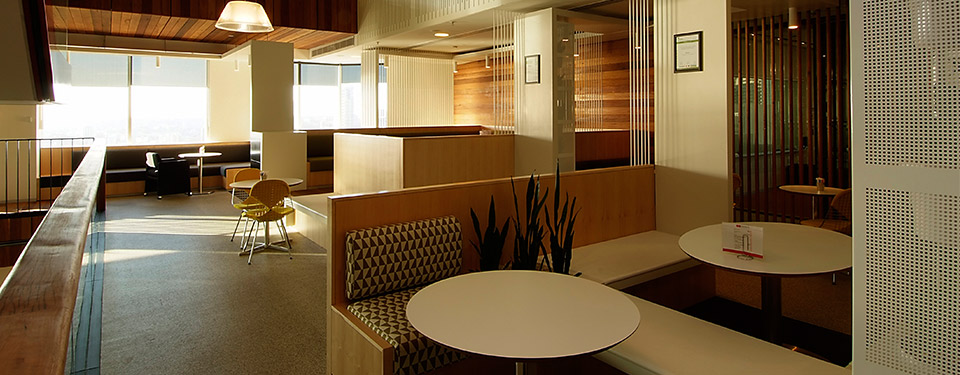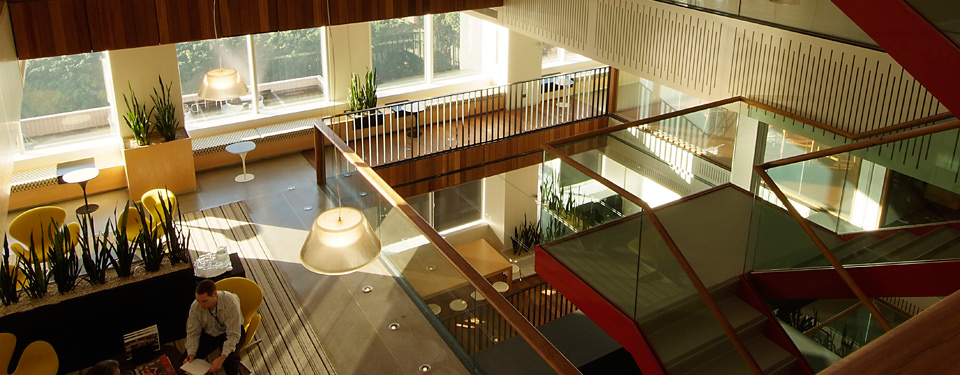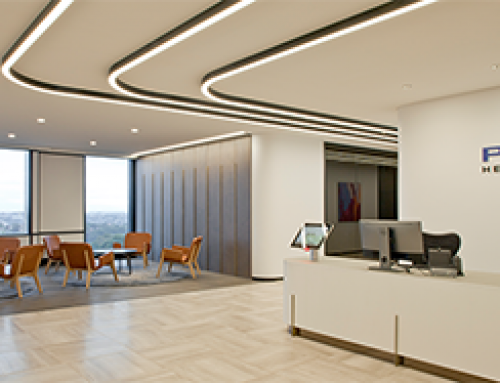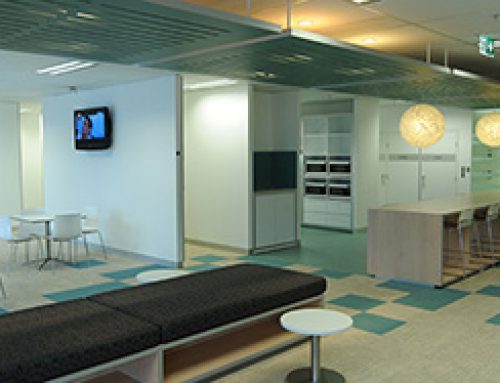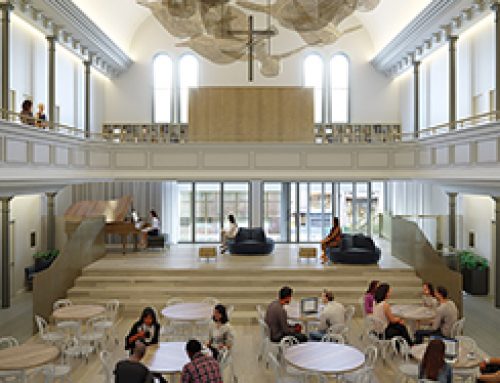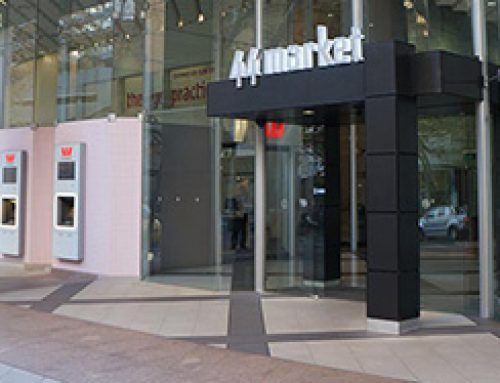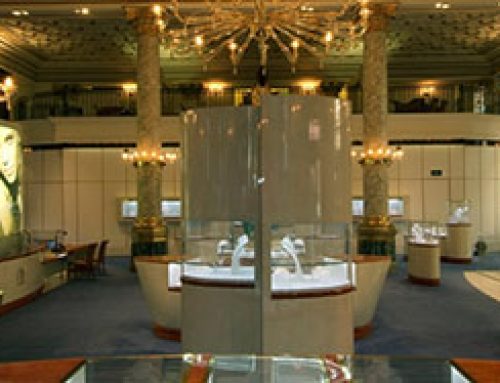STOCKLAND – SYDNEY HEAD OFFICE
Project Details
EPM was appointed by Stockland to manage the design and fitout of its new corporate head office in Sydney. The new office accommodates over 600 people across eight floors with a total net lettable area of approximately 9,7003m². Stockland made this project a ‘showcase’ by promoting initiatives to achieve a 6 Star Green Star and 4.5 Star ABGR rating for the tenancy fitout. The main feature of the fitout involved the construction of an interconnecting stair that traverses all the floors. EPM also managed Stage 2 of the project that involved the refurbishment and fitout of 3,000m² of retail space into specialised project and meeting spaces. EPM Projects provided end-to-end project management including assembling the consultant team, managing the preparation of documentation, tendering, managing the process to obtain multiple development consents through the City of Sydney and contract administration of the construction contract.
Project Stats
Client Reference
“The project provided to be significant stretch for all the key stakeholders and I am sure that Andrew has made some key learning’s from this incredibly challenging project that he can utilize on other projects.”
Joe Zannino
Development Manager – Commercial Property

